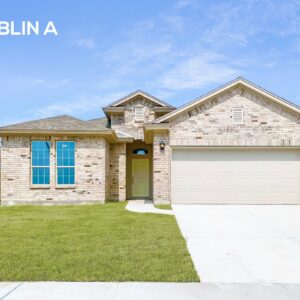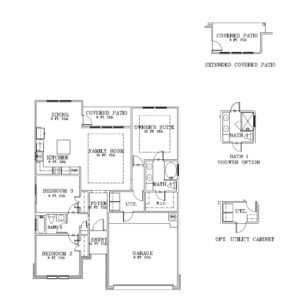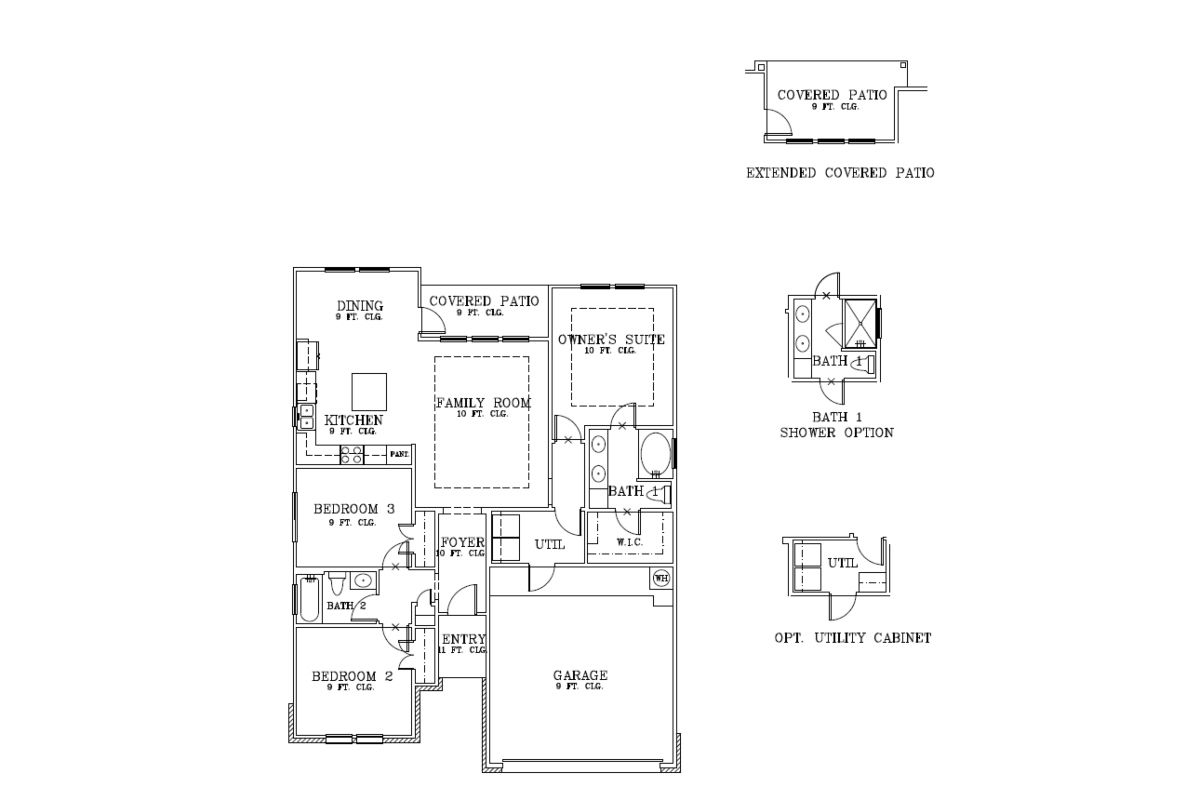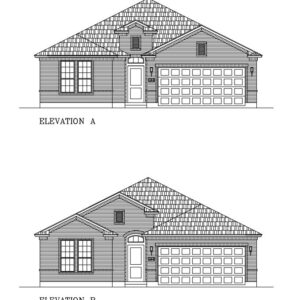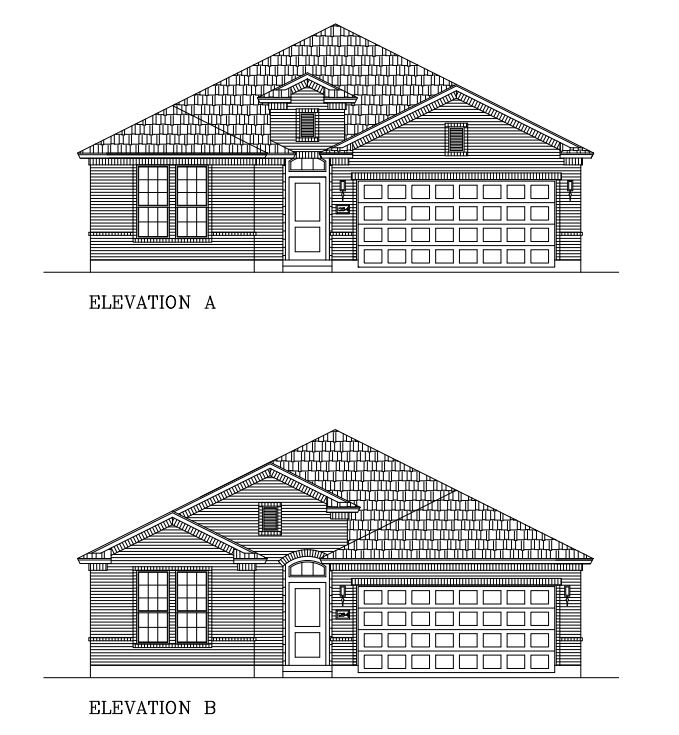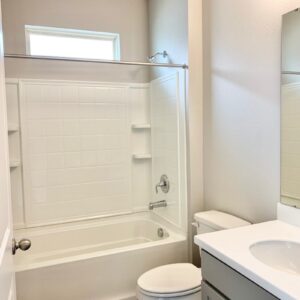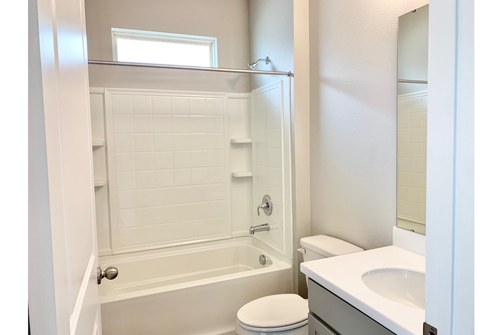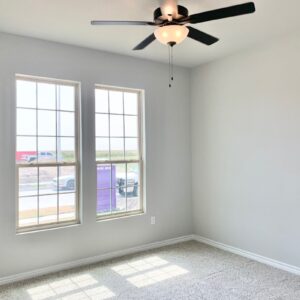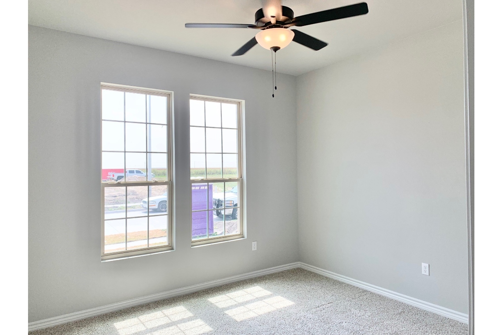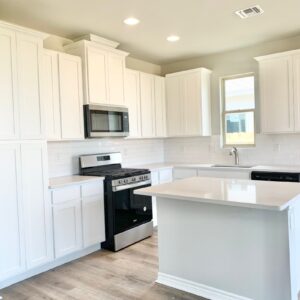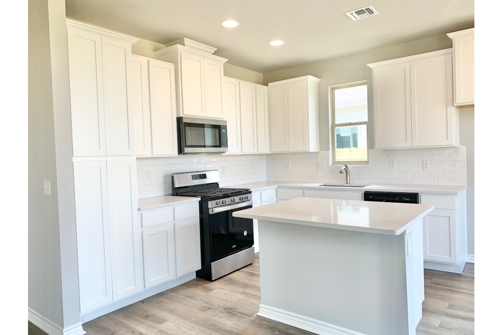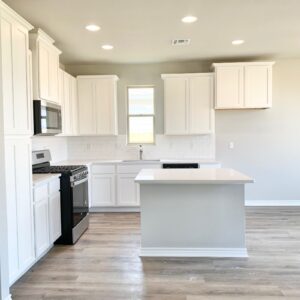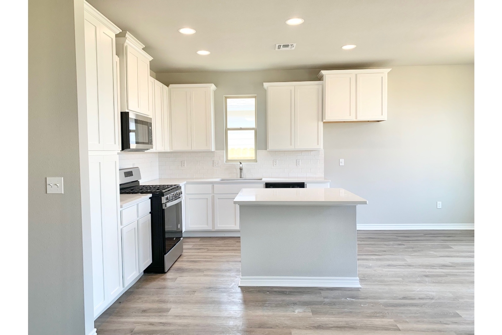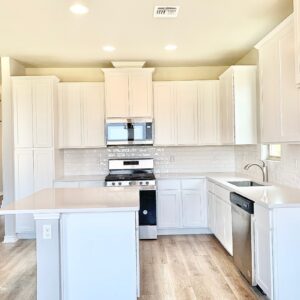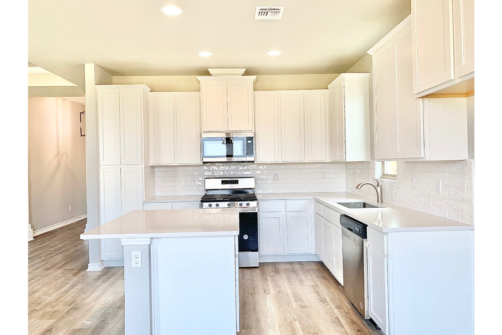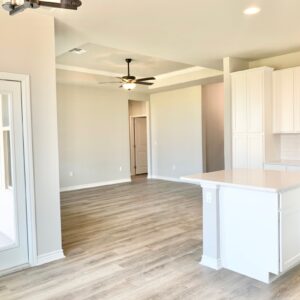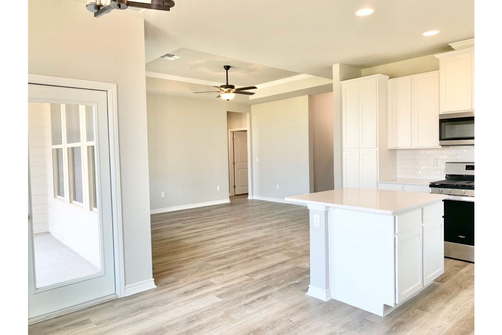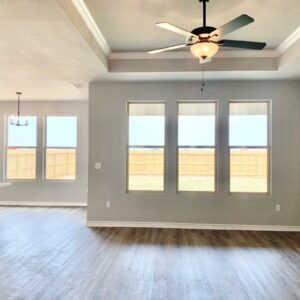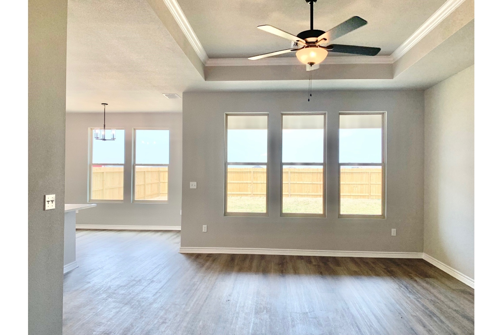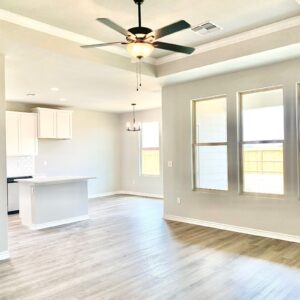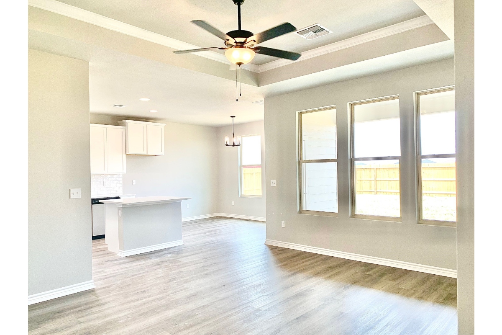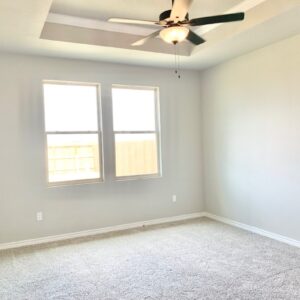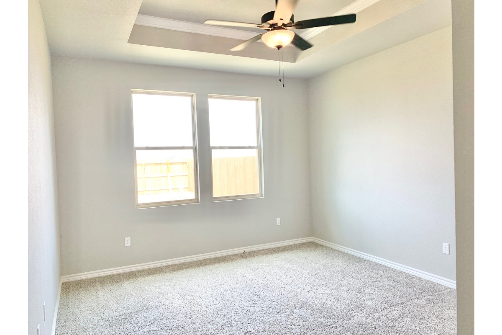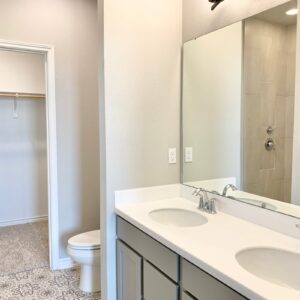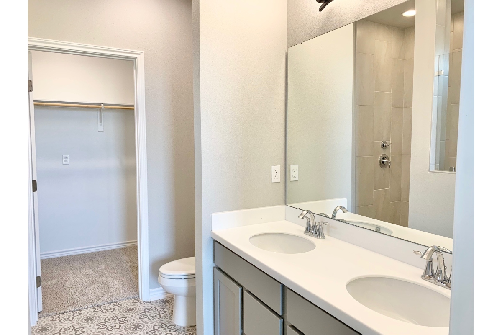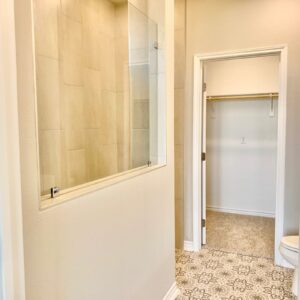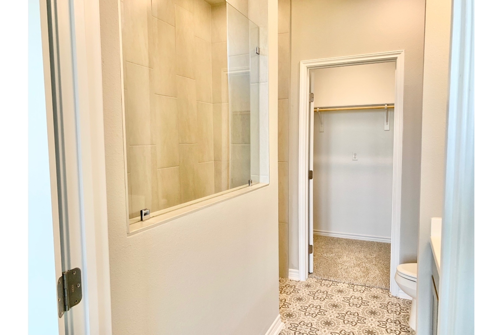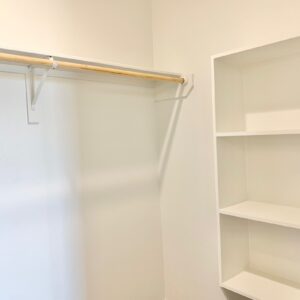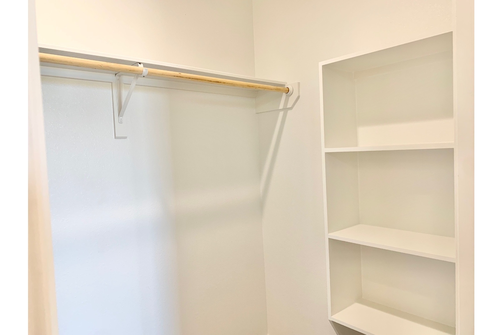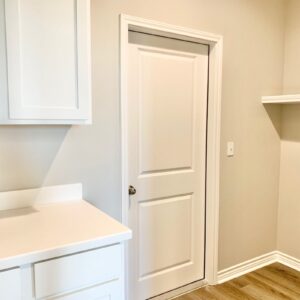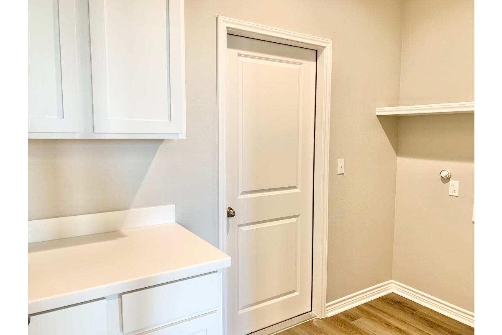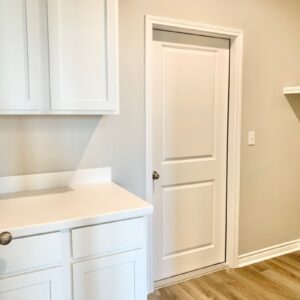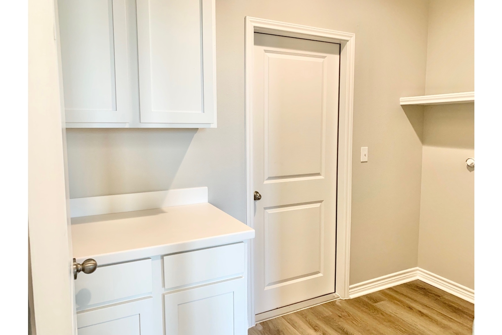|
$289,990 BASE PRICE |
1,355 SQ. FT. |
1
STORIES |
3 BED |
2 BATH |
2 GARAGE |
Step into the inviting embrace of the Dublin plan, a thoughtfully designed haven where comfort and functionality seamlessly converge. This delightful 3-bedroom, 2-bathroom home welcomes you with an open concept layout that promotes a sense of connection and ease. Boasting 1355 square feet of well-optimized space, the Dublin plan offers an ideal canvas for modern living.
A hallmark of the Dublin plan is its dedication to practical luxury. The heart of the home, the kitchen, is adorned with Whirlpool appliances, including a microwave, dishwasher, and oven, ensuring that daily culinary endeavors are met with convenience and style. The abundance of cabinet space, spanning from the kitchen to the utility room, adds a touch of organizational elegance, providing ample storage for all your necessities. Whether it’s cooking, dining, or simply relaxing, the Dublin plan offers an environment that caters to your every need including a competitive price point.
Kings Landing
