Explore the Best Floor Plans: Hogan Homes’ Top 5 Designs for Every Family
Choosing the right floor plan for your home should be exciting, not stressful. Hogan Homes makes it simple with thoughtfully designed layouts for different lifestyles and family sizes. Explore our best floor plans, offering the perfect blend of comfort, style, and practicality – whether you’re dreaming of a cozy retreat or a spacious haven for your growing family. Let’s find the one that feels like home!
1. Blair: A Flexible Choice for Growing Families
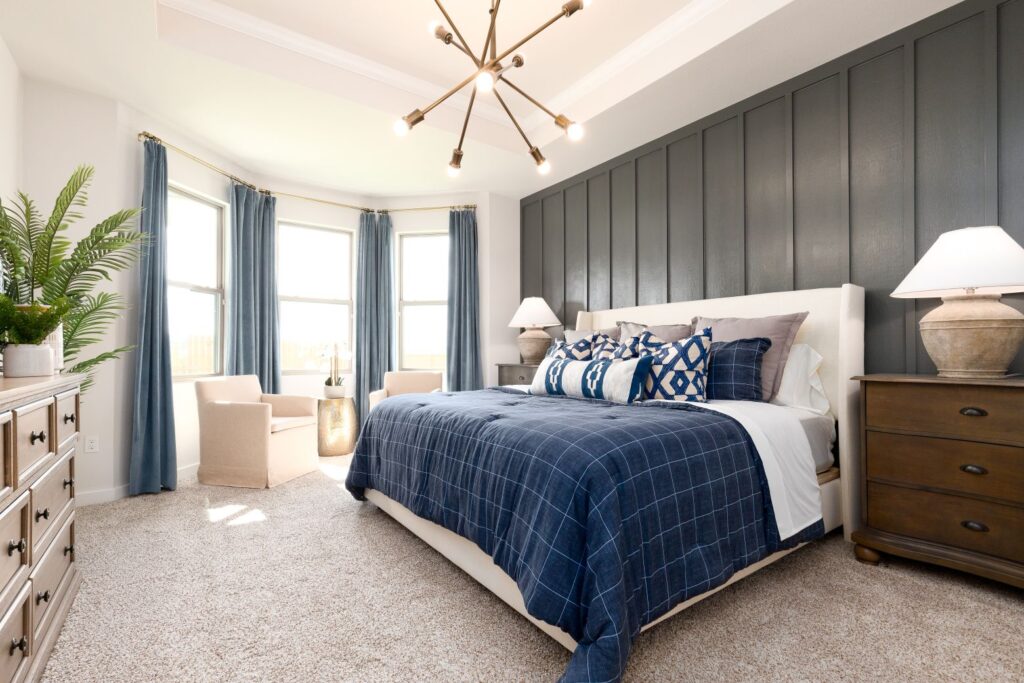
The Blair floor plans are perfect for families looking for a comfortable and customizable home. With 1,776 to 1,799 square feet of living space, it offers four bedrooms and two bathrooms, giving plenty of room for different family needs. The open-concept layout connects the living room, dining area, and kitchen seamlessly, making it ideal for entertaining guests or quiet family evenings.
What makes the Blair truly special is its adaptability. The private master suite includes a walk-in closet and an ensuite bathroom, offering a peaceful retreat. Plus, homeowners can personalize the layout with options like an extended back patio with an outdoor fireplace or additional storage solutions, such as drop zone and utility cabinets This floor plan blends style and functionality, making it a standout choice for modern living.
Learn more about the Blair floor plans:
2. Brazos: Made for Entertaining
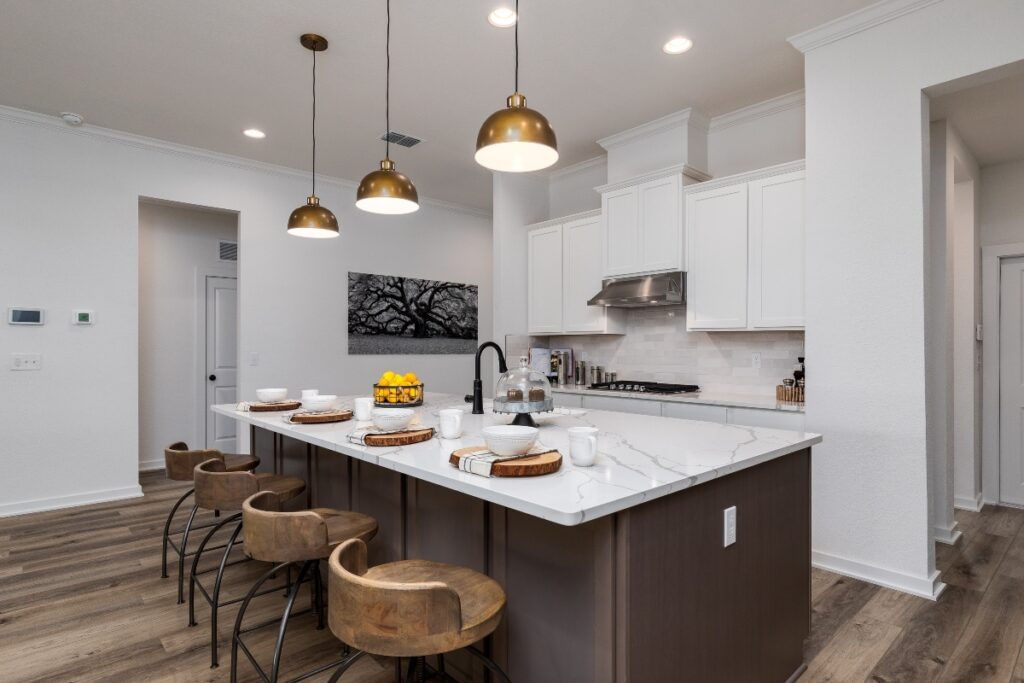
The Brazos floor plan is perfect for lively gatherings and quiet, cozy evenings. With 2,524 square feet of space, it features four bedrooms, two-and-a-half to three bathrooms, and a two-car garage. The open-concept design highlights a spacious great room and a kitchen with a large island and ample counter space – ideal for hosting or preparing family meals.
This versatile layout also includes a private study for work or relaxation and a formal dining room. The owner’s suite offers a peaceful retreat, while the secondary bedrooms provide plenty of space for family or guests. Step outside to a covered patio, where you can unwind with a morning coffee or enjoy evening barbecues. With options like a drop zone, outdoor fireplace, or utility sink with cabinets, the Brazos floor plan is designed for comfort, style, and functionality.
Learn more about the Brazos floor plan here.
3. Pearl: Customizable and Spacious
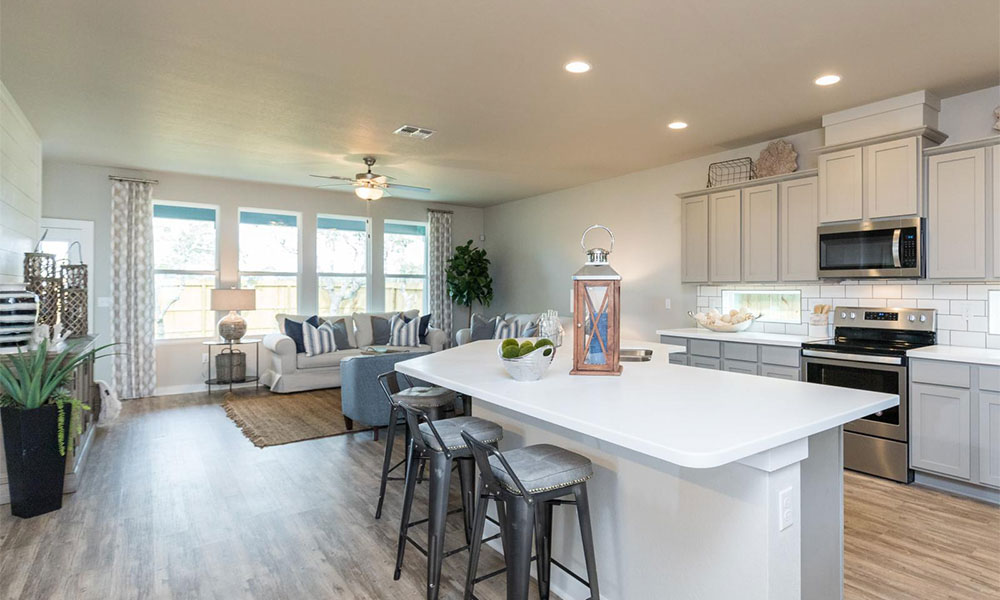
The Pearl floor plan is designed for those who value space, flexibility, and comfort. With 1,733 to 1,890 square feet, it features three bedrooms and two-and-a-half bathrooms, making it an ideal fit for families or those who love to entertain. At the heart of the home is an oversized kitchen island with seating for six, seamlessly connecting the dining and family room areas for a warm and inviting atmosphere.
The Pearl’s master suite is a true retreat with a spacious walk-in closet and a luxurious en-suite bathroom. Customization options allow you to tailor the Pearl to your needs, such as adding a pocket office, study, or an alternate master bathroom. Step outside to a covered patio and fully fenced backyard, perfect for unwinding after a long day or hosting outdoor gatherings.
Check out the Pearl floor plan here.
4. Cedar: Spacious Living with Thoughtful Details
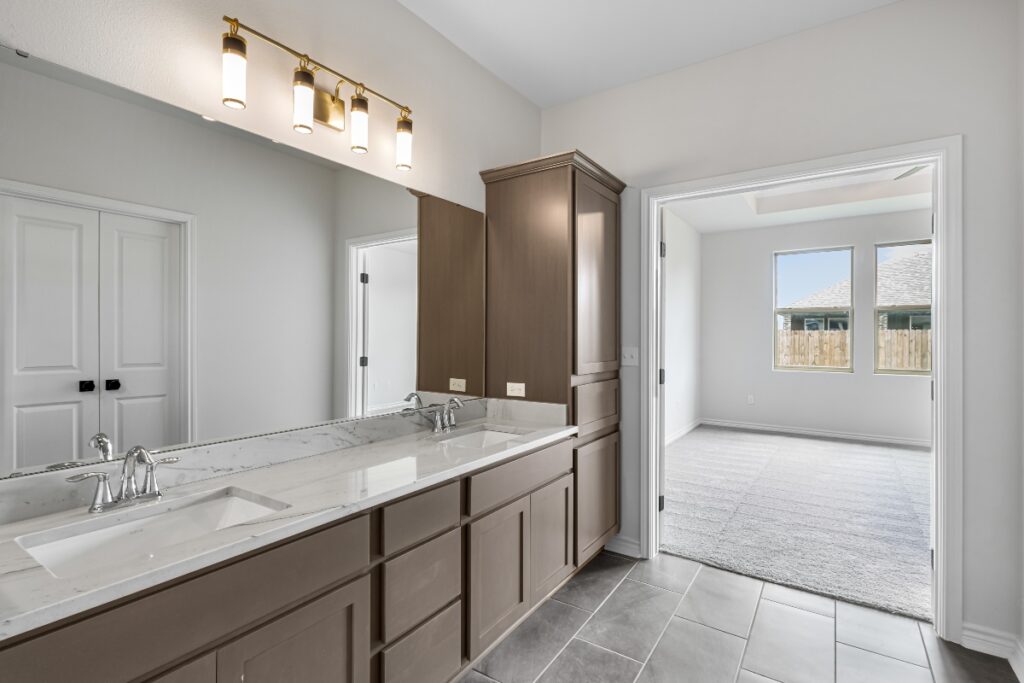
The Cedar floor plan is designed to bring families together while offering everyone their own space. With 2,446 square feet, this single-story home includes four bedrooms, three bathrooms, and a two-car garage. The open living area flows seamlessly into dedicated spaces like a formal dining room and a private study, making it perfect for work, relaxation, or hosting.
Customization options let you tailor the Cedar to your lifestyle, with choices like an alternate kitchen island, a walk-in shower, utility cabinets, or double sinks in the second bathroom. The spacious kitchen is a centerpiece of the home, with plenty of room for cooking and gathering. To top it off, the low energy and insurance costs make this floor plan as practical as it is beautiful. A covered patio adds the finishing touch, providing an inviting space to enjoy the outdoors.
Discover the Cedar floor plan here.
5. Selena: Comfort Meets Efficiency
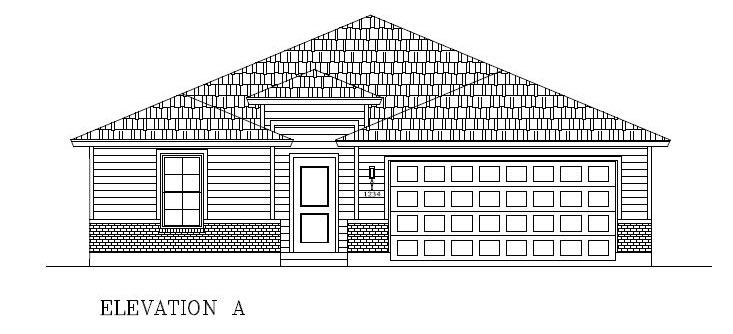
The Selena floor plan offers growing families a perfect balance of space and functionality. At 1,749 square feet, this single-story home features four bedrooms, two bathrooms, and a two-car garage. Its open layout connects the family room, kitchen, and dining area, creating a bright and welcoming space for both gatherings and quiet evenings.
The kitchen includes a central island for extra seating and prep space, while customization options like utility cabinets, a double vanity sink in the second bathroom, or a shower-only upgrade make this plan easy to personalize. The private master suite includes a spacious bathroom and walk-in closet, while the covered patio provides a relaxing spot to enjoy your backyard. With its thoughtful design, the Selena is a home that blends comfort and efficiency for modern family living.
Learn more about the Selena floor plan here.
A Home for Every Family
Hogan Homes understands that every family is unique, which is why our best floor plans are designed to cater to a variety of lifestyles and preferences. Whether you’re just starting out, growing your family, or looking to upgrade to a home with more possibilities, there’s a floor plan made for you. Explore more options and find your perfect home by visiting Hogan Homes.
