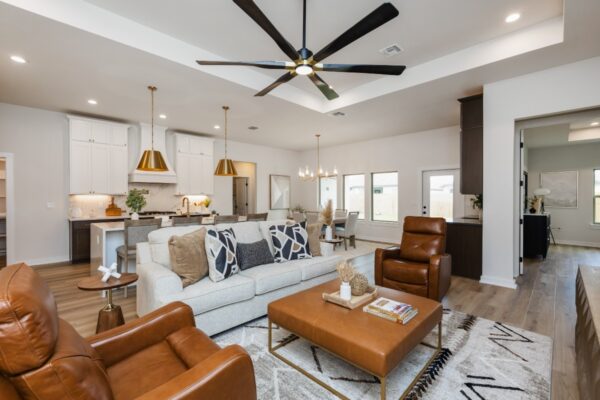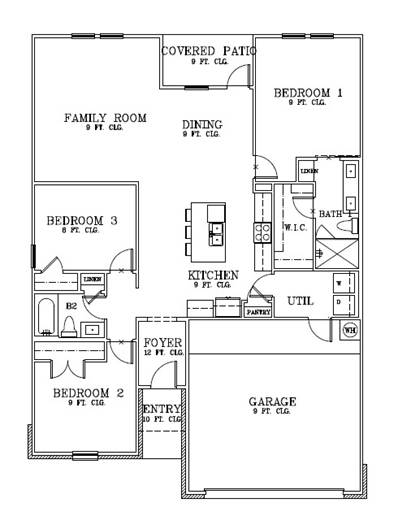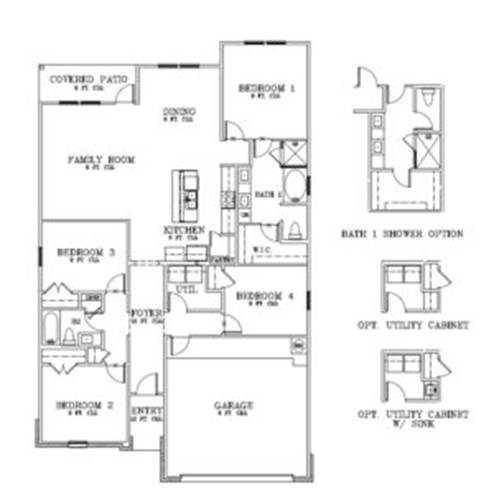Find Your Next Home: Hogan’s New Houses for Sale in Portland’s David Estates
April 23, 2025
— Resources
Looking for houses for sale in Portland, TX? Hogan Homes is back in Portland with a brand-new lineup in David Estates – featuring fresh floor plans, functional layouts, and family-ready spaces designed to fit your life.
Whether you’re a first-time buyer, a growing family, or someone ready for a change, you’ll want to see what we’re building next.
At Hogan Homes, we know that choosing a new home is more than picking out bedrooms and bathrooms – it’s about how the space feels, how it fits your daily routine, and how it supports the life you’re building. That’s why we’re excited to announce our return to Portland with a brand-new collection of 3- and 4-bedroom homes in David Estates, designed for real life.
This latest phase in David Estates brings back what homeowners loved most about the neighborhood: its quiet charm, convenient location, and sense of community. But we’re also introducing new floor plans, smarter storage solutions, and finishes that make everyday living a little easier – and a lot more enjoyable.
Let’s take a closer look at some of the standout floor plans now available in David Estates: the Marion 2, Sutton, and Oxford. Each offers something special while staying true to our promise of quality, function, and value.
The Marion 2
3 Bedrooms | 2 Bathrooms | 1,462 sq. ft. | 2-Car Garage

The Marion 2 offers the kind of layout that works well for busy families and anyone who wants a little more breathing room. From the moment you step inside, the layout feels open yet purposeful.
You enter through a defined foyer space – not directly into the living room – which adds a sense of structure and privacy. Two bedrooms and a full bath are located toward the front of the home, giving them a little separation from the primary bedroom.
The heart of the Marion 2 is the spacious kitchen-dining-family room combo, which flows together effortlessly. The kitchen includes a central island that’s ideal for meal prep, casual breakfasts, or helping kids with homework while you cook. The walk-in pantry offers storage without taking up visible space.
At the back of the home, the primary bedroom is tucked away for quiet and comfort. It includes a large walk-in closet and a full bathroom with dual sinks and a shower layout.
Other thoughtful details include:
- A covered patio right off the family room
- A laundry/utility room that connects to the garage for easy drop-off of backpacks, groceries, or shoes
- Optional utility cabinets with a sink, making laundry tasks more efficient and organized
The Marion 2 is a great fit for anyone who wants both style and function without sacrificing comfort or storage.
The Sutton
4 Bedrooms | 2 Bathrooms | 1,746 sq. ft. | 2-Car Garage

The Sutton is proof that a smaller footprint can still feel spacious, especially when every inch is used wisely.
This 4-bedroom, 2-bathroom floor plan is a popular choice among couples, new families, and even downsizers who don’t want to compromise on comfort. You walk into a bright, airy, open-concept layout where the kitchen, dining, and family room are all connected.
The kitchen is a highlight, with a central island and a walk-in utility area that provides plenty of storage for groceries, kitchen appliances, and more.
The primary bedroom is on the opposite side of the home for privacy. It features a walk-in closet, large windows, and a full bath. There’s also a fourth bedroom near the front of the home that can double as a flex space.
Key features include:
- Drop-zone area off the garage, which helps keep your entryway clear of clutter
- A covered patio that extends your living space into the backyard
- Optional utility cabinets or sink setup.
The Sutton is an excellent option if you’re looking for a manageable size with well-thought-out features that don’t feel basic.
The Oxford
3 Bedrooms | 2 Bathrooms | 1,595 sq. ft. | 2-Car Garage

The Oxford is all about space, comfort, and flexibility. At just over 1,500 square feet, this 3-bedroom plan gives you room to spread out while still feeling like everything is exactly where it should be.
As you enter through the front door, you’re welcomed by a foyer that separates the entrance from the main living area. Two bedrooms and a full bath are located near the front.
The main living area is bright and open, centered around a large kitchen island. It flows into the dining and family rooms, making it easy to cook, chat, and relax all in one space. The covered patio can be accessed through the dining room, making it easy to enjoy outdoor meals or morning coffee.
At the back of the home, the primary bedroom offers a peaceful retreat with a large bathroom, double sinks, and a roomy walk-in closet – great for anyone who appreciates a bit of quiet space to recharge.
More highlights include:
- A walk-in pantry for storing everything from snacks to serving platters
- Optional utility cabinet upgrades, including a sink for added functionality
- A well-placed laundry room with direct access to the garage
The Oxford is ideal for households that want both open-concept living and private, personal spaces.
Why David Estates?
If you’re looking for houses for sale in Portland, TX, David Estates is an up-and-coming neighborhood with plenty to offer. It’s tucked into a peaceful area with quick access to schools, parks, shopping, and the coast. With Hogan Homes returning to build new homes in the neighborhood, you can expect a fresh take on comfortable living, plus modern upgrades, energy-efficient construction, and floor plans designed to grow with you.
Each Hogan Home in David Estates is built with long-lasting quality, efficient use of space, and design features that reflect how people live. Whether you’re settling down, starting out, or just ready for something new, these homes are built to feel like home from the start.
Ready to explore the floor plan that fits your lifestyle?
Stay tuned as we lay our roots and introduce our first model home into the neighborhood. We look forward to helping you find yours – right here in Portland, TX. Get in touch with our team today. Our Sales Counselor, Kelsey, is here to help you find the right plan, the right lot, and the right home.
