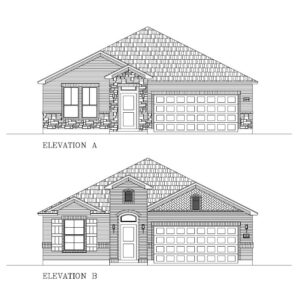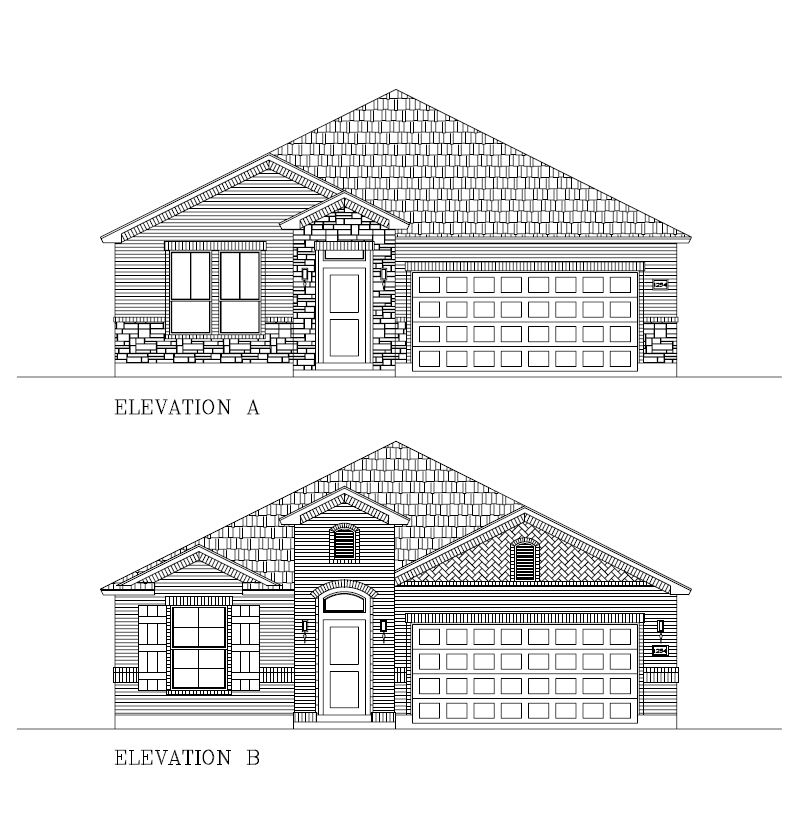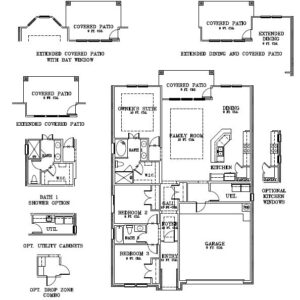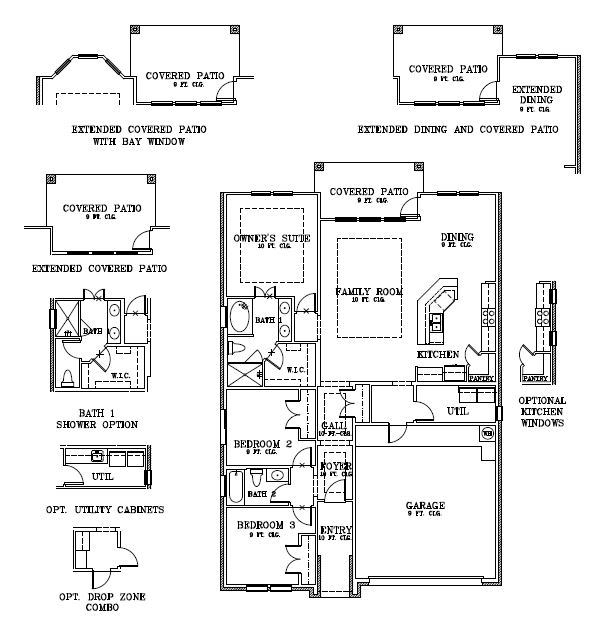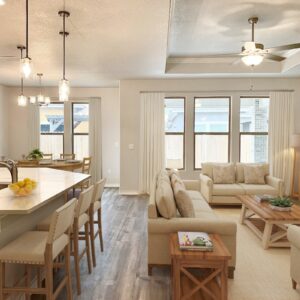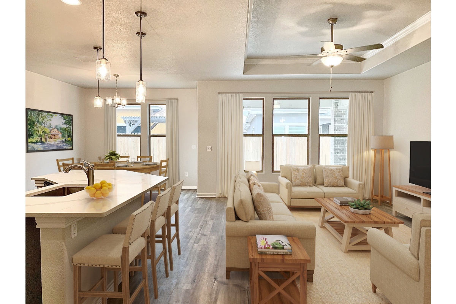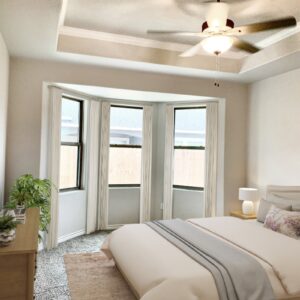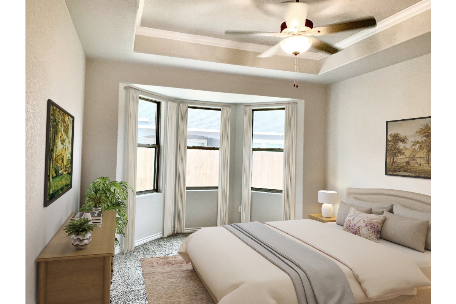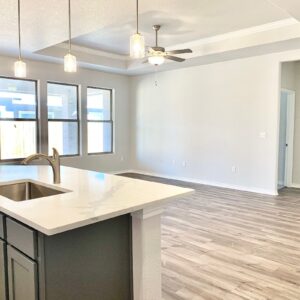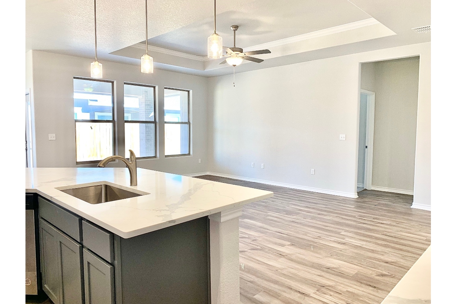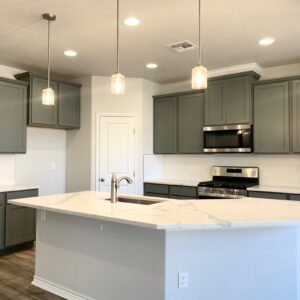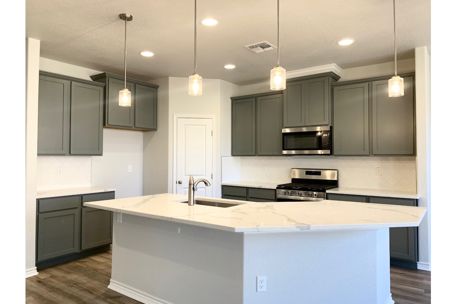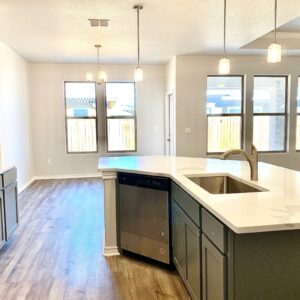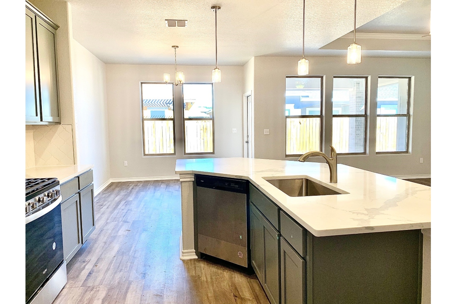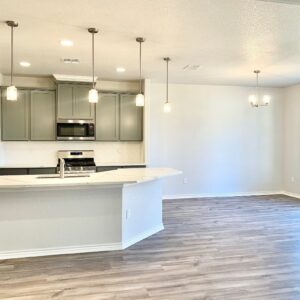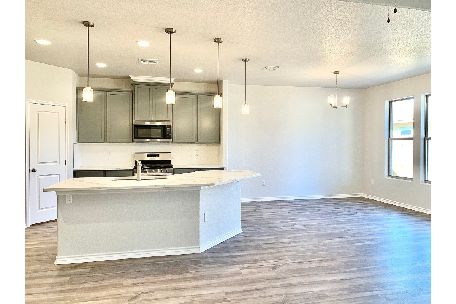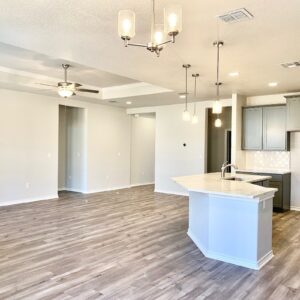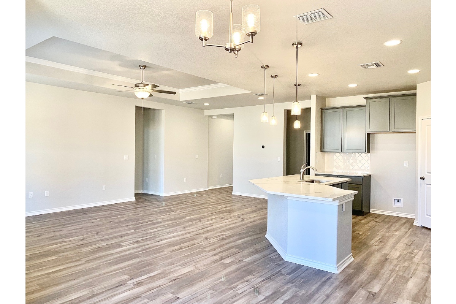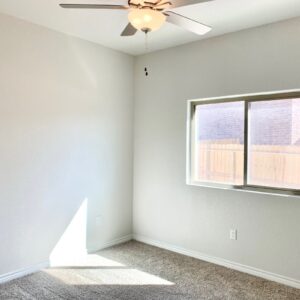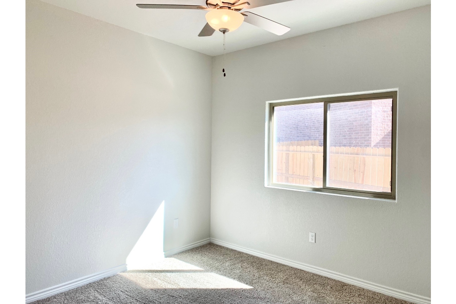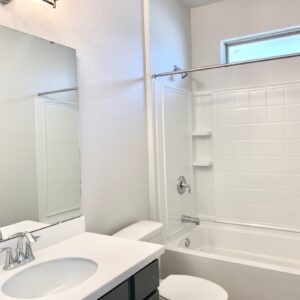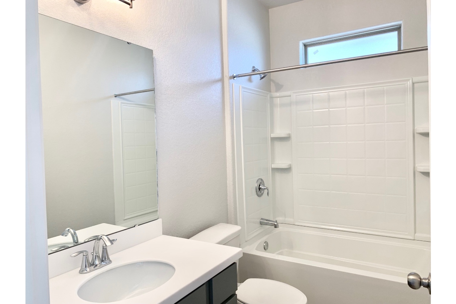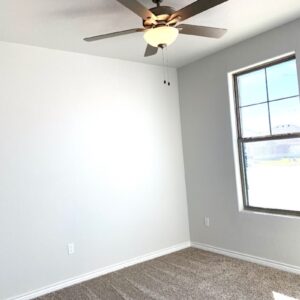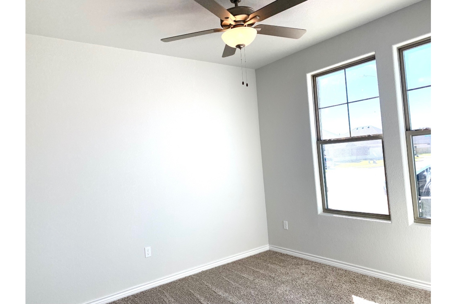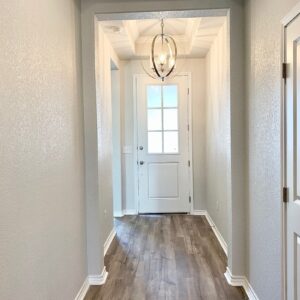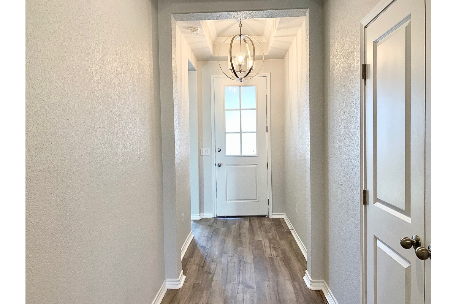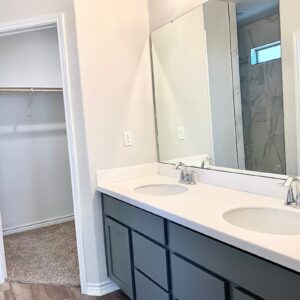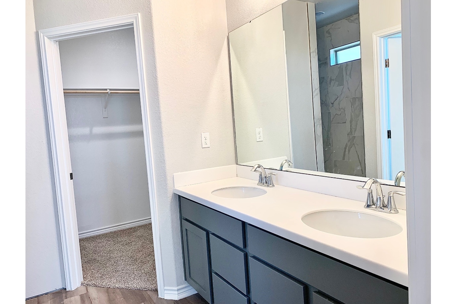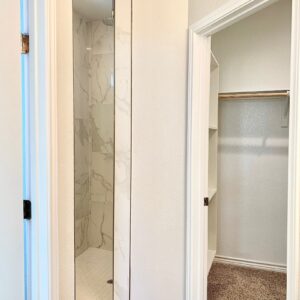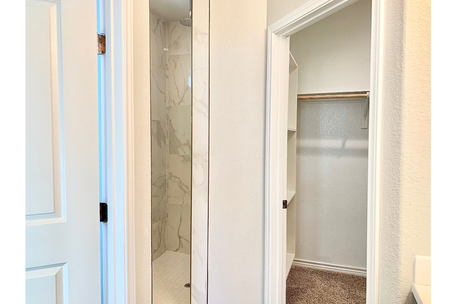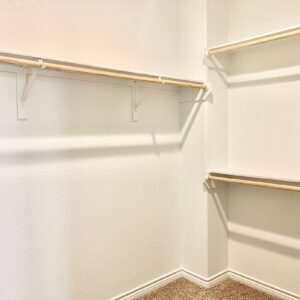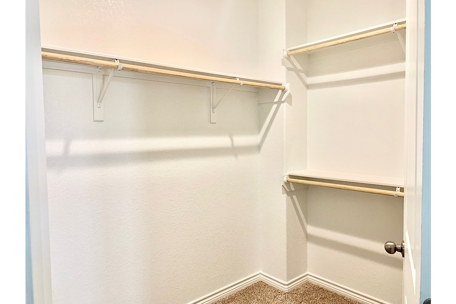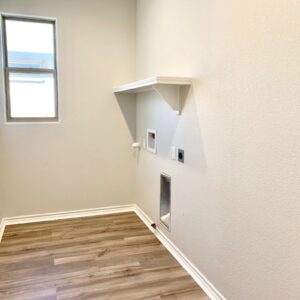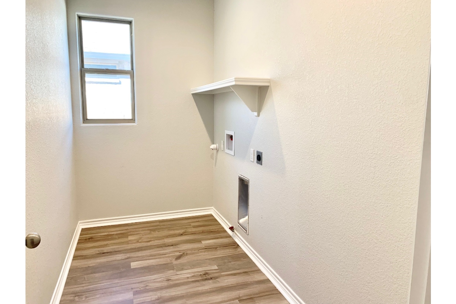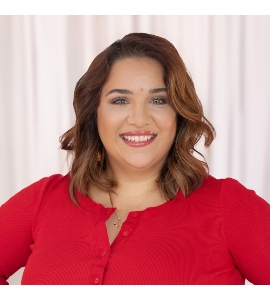|
$314,990 BASE PRICE |
1637 SQ. FT. |
1
STORIES |
3 BED |
2 BATH |
2 GARAGE |
The Hamilton – a home designed to elevate your living experience to new heights. This remarkable residence offers not only three bedrooms but a carefully curated array of features that blend practicality, luxury, and convenience.
At the heart of The Hamilton lies a spacious kitchen that has been thoughtfully designed to make your culinary adventures a breeze. Imagine preparing meals in a setting that seamlessly combines functionality with elegance. Whether you’re an aspiring chef or simply love cooking for your loved ones, this kitchen is a space where creativity thrives and memories are made.
But that’s just the beginning. The true star of The Hamilton is the luxurious owner suite. This private sanctuary is a testament to comfort and relaxation. From the moment you step inside, you’ll find yourself enveloped in a sense of tranquility that makes leaving the house a difficult task. This suite is not just a bedroom; it’s a retreat that invites you to unwind, recharge, and experience the joys of pampered living.
Salida Del Sol,Peaceful Estates, Kings Landing, Royal Oaks
