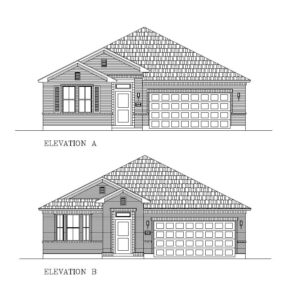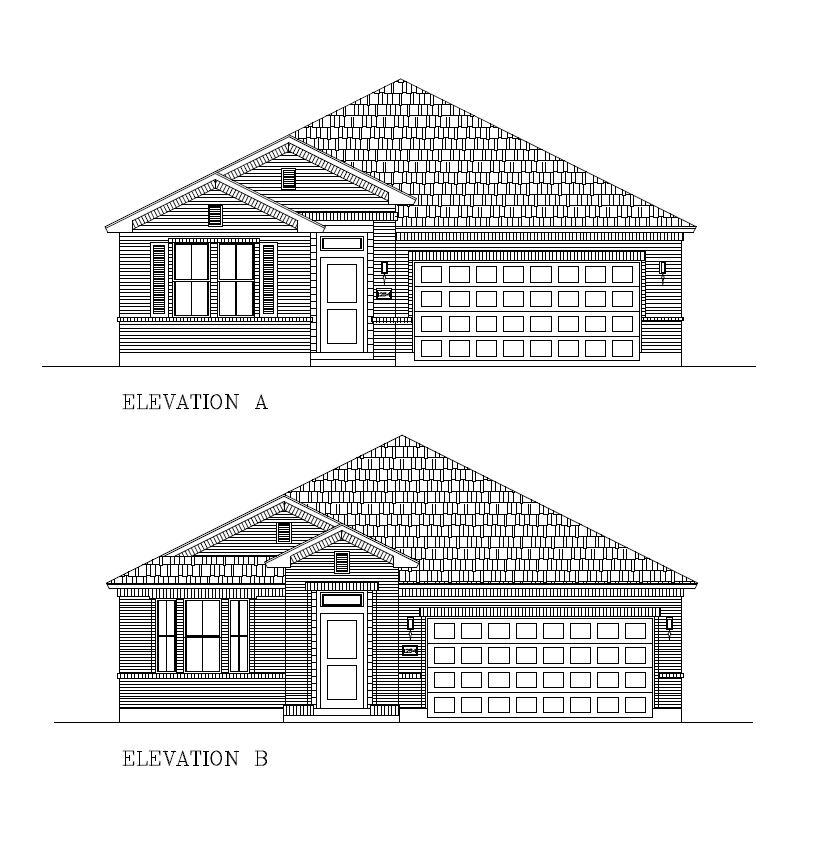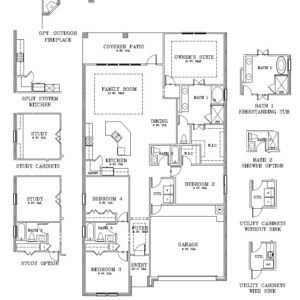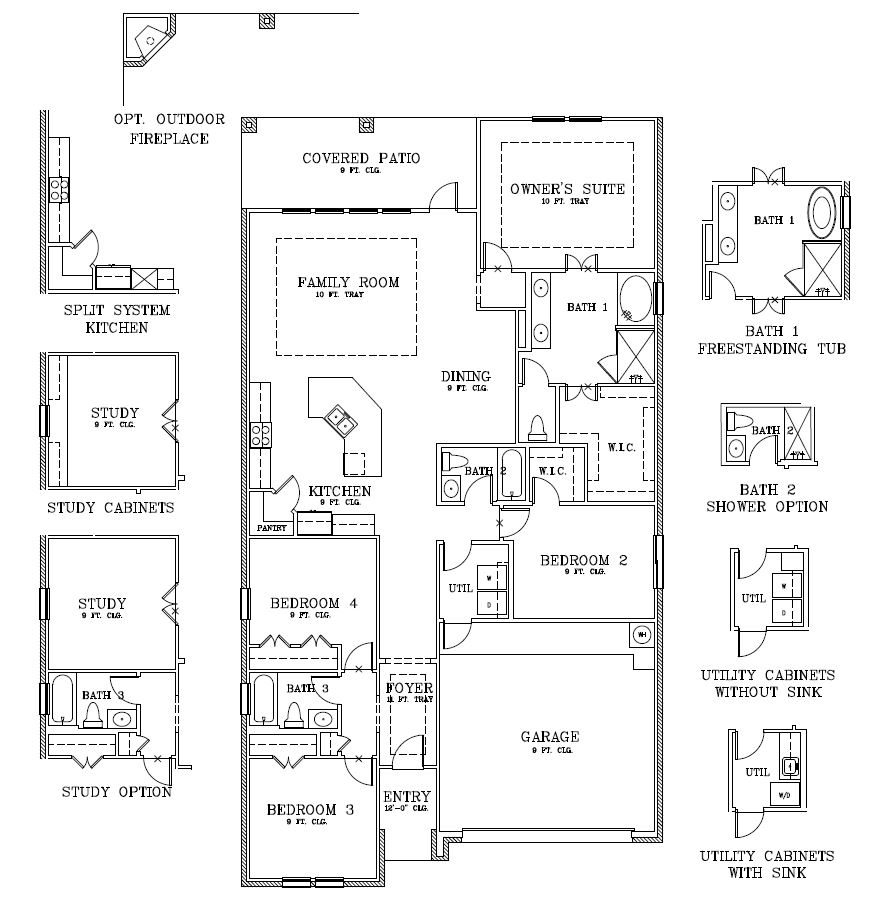|
CALL FOR PRICING BASE PRICE |
2,105 SQ. FT. |
1
STORIES |
4 BED |
3 BATH |
2 GARAGE |
Presenting the expansive Cosmos floorplan – a 4-bedroom, 3-bathroom masterpiece spanning 2,105 square feet. This design offers a spacious haven for your family, complete with remarkable features.
At its core, the Cosmos features a grand master suite, boasting a walk-in shower and a separate soaking tub for ultimate relaxation. The master closet, adorned with built-in shelves, elegantly merges style with organization.
This home is a canvas for your aspirations, with numerous upgrades and customizable options. Tailor it to suit your lifestyle – whether it’s a home office, outdoor fireplace, or utility room sink.
With 4 bedrooms and 3 bathrooms, the Cosmos floorplan expertly blends functionality and style. Embrace a home that grows with you, offering unparalleled comfort and luxury. Welcome to the Cosmos floorplan – where personalization meets grandeur.
Salida Del Sol, Starlight Estates, Peaceful Estates, Kings Landing, Royal Oaks




